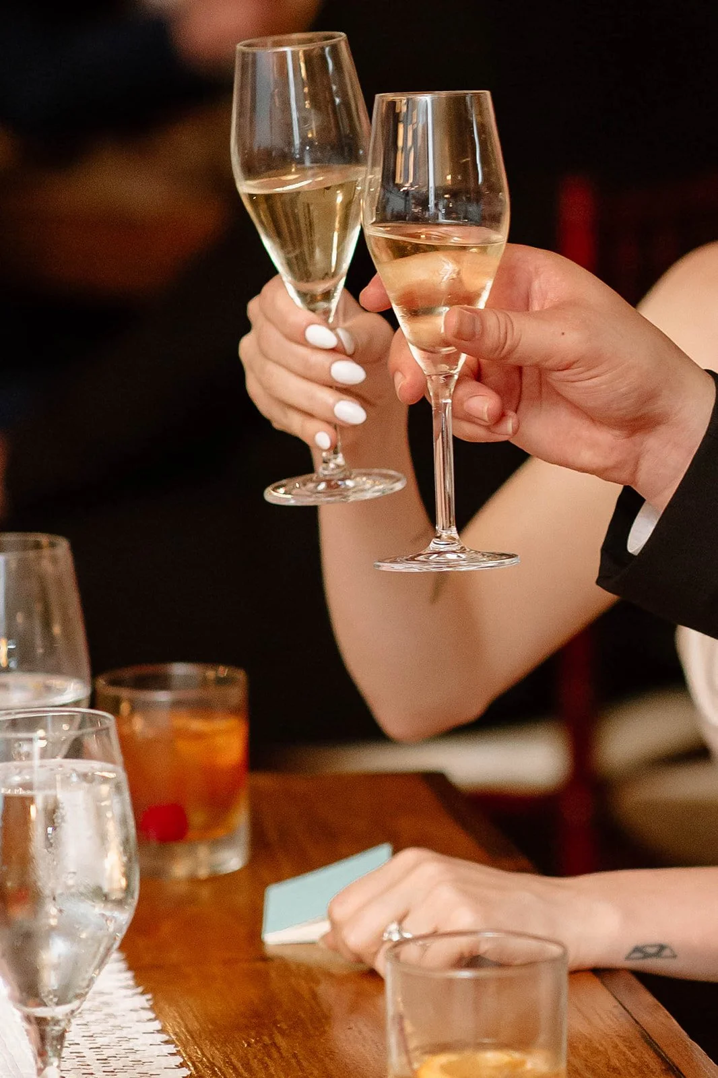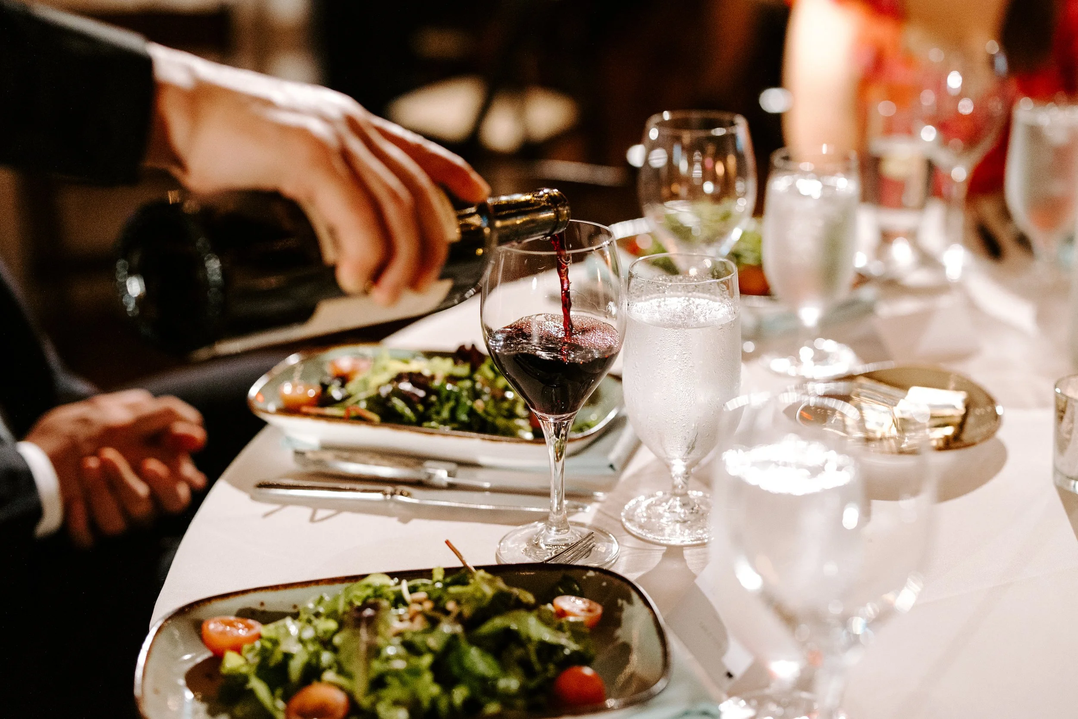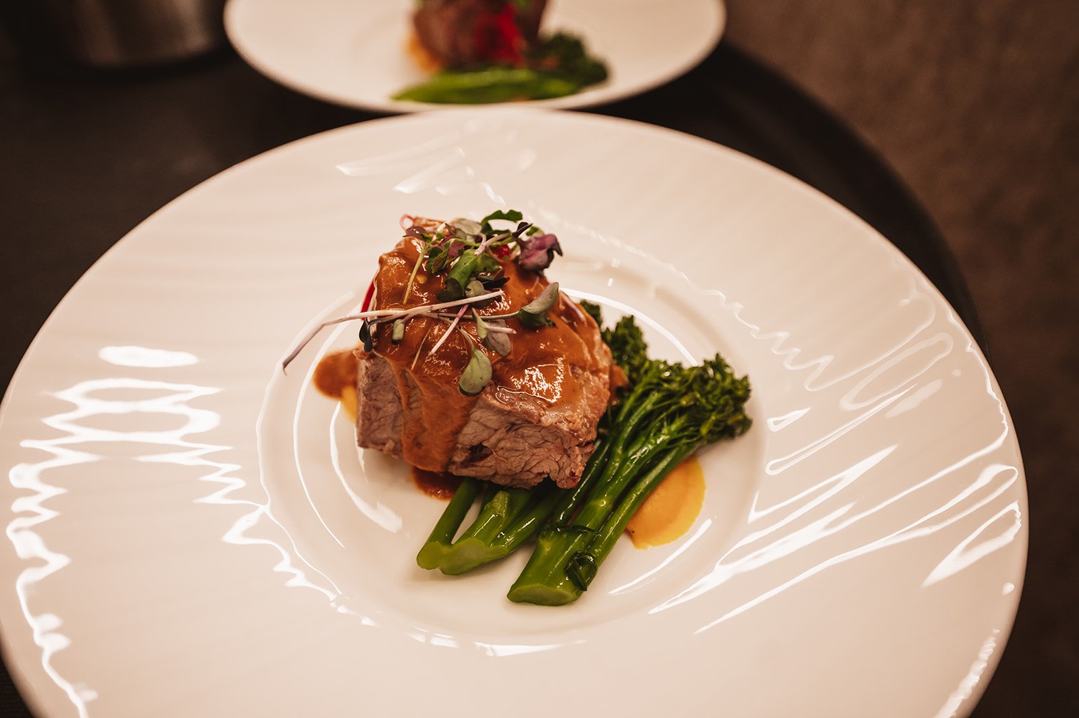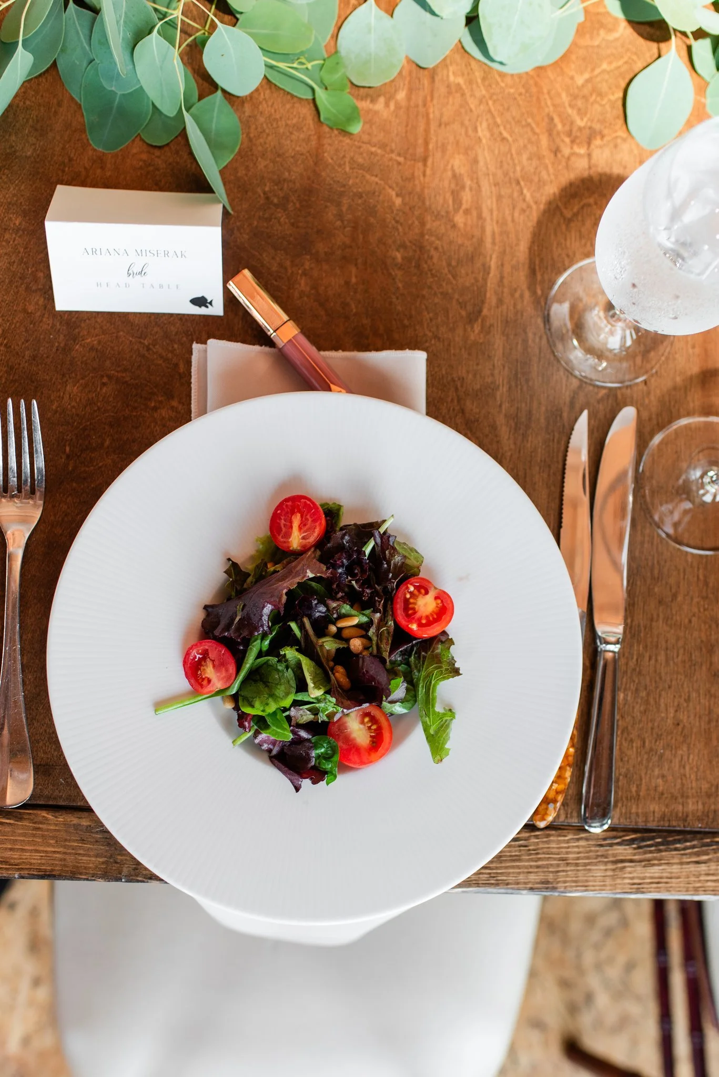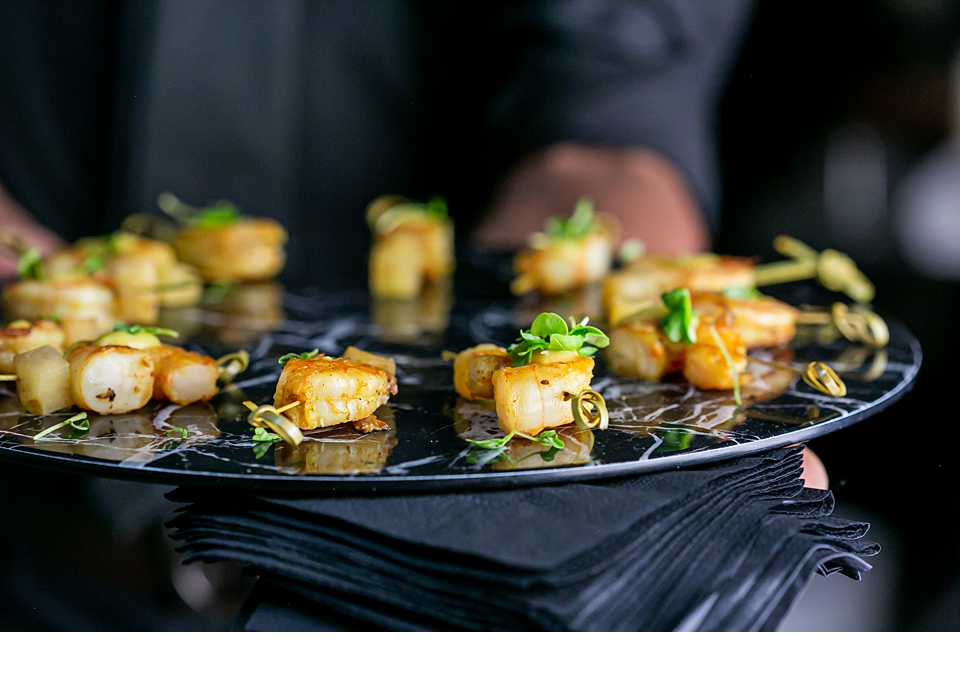So long, Chicago ❤️
After 10 incredible years at City View Loft, we will be ending operations at this amazing venue. We want to take a moment to thank all of our past wedding couples and clients who chose City View Loft as the place to celebrate life’s big moments. It’s been an absolute honor to be part of your celebrations, and we’re so grateful for the memories we’ve shared together.
We hope to see you at our other venues Lacuna Lofts, LM Studio, Twenty-Six, and Sky on Nine.
Thank you for letting us be a part of your story ❤️
Best,
City View Loft & LM Catering

City View Loft
Loft-Style Events with a View
Photo by: Ed & Aileen Photography
Photo by: Nicole Geri Photography
City View Loft
Photo by: Kristen Cloyd Photography
Located on the 2nd floor and featuring 13 foot timber ceilings, picturesque skyline views, and an open concept floorplan, City View Loft provides each client with the unique opportunity to transform our industrial timber loft into their personalized venue space.
Kitchen Chicago
Located on the 1st floor, directly below City View Loft, Kitchen Chicago offers a 3,400 square foot sunlit event space complete with a 400 square foot loft area, bridal suite, cocktail area and elevator access.
LM Catering & Events
Every event at City View Loft and Kitchen Chicago is catered by our in-house caterer, LM Catering & Events, who expertly handles all food and beverage needs. The culinary team of experts at LM will work with you to build your menu using only the freshest and most seasonal ingredients.








